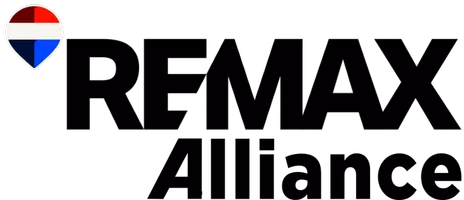UPDATED:
Key Details
Property Type Single Family Home
Sub Type Residential-Detached
Listing Status Active
Purchase Type For Sale
Square Footage 2,615 sqft
Subdivision Carlson Farms Fg#1
MLS Listing ID 1041111
Bedrooms 4
Full Baths 2
Half Baths 1
HOA Fees $180/qua
HOA Y/N true
Abv Grd Liv Area 2,615
Year Built 2000
Annual Tax Amount $3,211
Lot Size 9,147 Sqft
Acres 0.21
Property Sub-Type Residential-Detached
Source IRES MLS
Property Description
Location
State CO
County Weld
Community Pool, Park, Hiking/Biking Trails
Area Greeley/Weld
Zoning RES
Direction From I-25, take exit 252 onto SH-60 East into Johnstown. Keep left on SH-60, turn left onto Carlson, Blvd. At the roundabout, take the second exit onto Carlson Blvd. Turn left onto Becker Circle, the home will be on the right hand side.
Rooms
Basement Partial, Unfinished
Primary Bedroom Level Upper
Master Bedroom 19x14
Bedroom 2 Upper 11x9
Bedroom 3 Upper 12x10
Bedroom 4 Upper 13x11
Kitchen Luxury Vinyl Floor
Interior
Interior Features Study Area, High Speed Internet, Eat-in Kitchen, Separate Dining Room, Cathedral/Vaulted Ceilings, Open Floorplan, Walk-In Closet(s), Kitchen Island
Heating Forced Air
Cooling Central Air, Ceiling Fan(s)
Fireplaces Type Gas
Fireplace true
Window Features Window Coverings
Appliance Electric Range/Oven, Dishwasher, Microwave
Laundry Washer/Dryer Hookups
Exterior
Garage Spaces 2.0
Fence Fenced
Pool Private
Community Features Pool, Park, Hiking/Biking Trails
Utilities Available Natural Gas Available, Electricity Available
View City
Roof Type Composition
Street Surface Paved,Asphalt
Handicap Access Level Lot
Porch Deck
Private Pool true
Building
Lot Description Zero Lot Line, Curbs, Sidewalks, Lawn Sprinkler System, Mineral Rights Excluded, Corner Lot
Story 2
Sewer City Sewer
Water City Water, Town of Johnstown
Level or Stories Two
Structure Type Wood/Frame
New Construction false
Schools
Elementary Schools Pioneer Ridge
Middle Schools Johnstown
High Schools Roosevelt
School District Weld Re-5J
Others
HOA Fee Include Common Amenities,Management
Senior Community false
Tax ID R8193800
SqFt Source Assessor
Special Listing Condition Private Owner
Virtual Tour https://my.matterport.com/show/?m=uoTiCwENcBo





