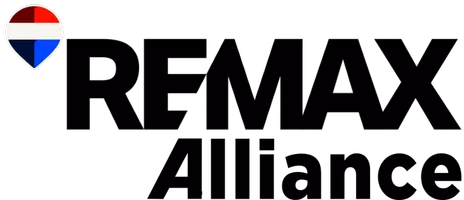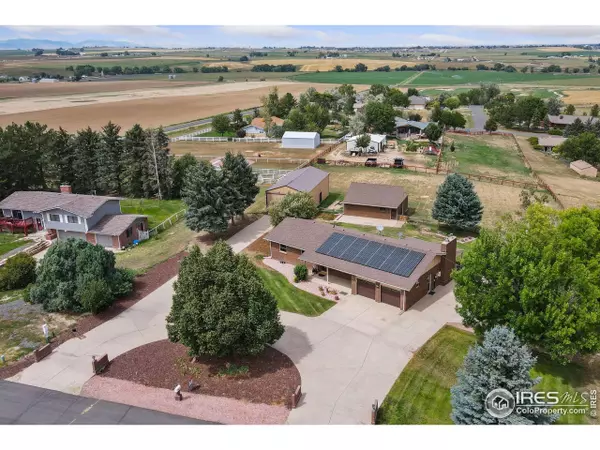UPDATED:
Key Details
Property Type Single Family Home
Sub Type Residential-Detached
Listing Status Active
Purchase Type For Sale
Square Footage 2,862 sqft
Subdivision Northmoor Acres 2Nd Fg
MLS Listing ID 1041061
Style Ranch
Bedrooms 5
Full Baths 1
Three Quarter Bath 2
HOA Y/N true
Abv Grd Liv Area 1,574
Year Built 1979
Annual Tax Amount $3,101
Lot Size 1.240 Acres
Acres 1.24
Property Sub-Type Residential-Detached
Source IRES MLS
Property Description
Location
State CO
County Weld
Community Hot Tub
Area Greeley/Weld
Zoning Ag
Rooms
Family Room Wood Floor
Other Rooms Workshop, Storage, Outbuildings
Basement Full, Partially Finished
Primary Bedroom Level Main
Master Bedroom 13x12
Bedroom 2 Main 12x12
Bedroom 4 Basement 16x14
Bedroom 5 Basement 14x11
Dining Room Wood Floor
Kitchen Wood Floor
Interior
Interior Features Study Area, Eat-in Kitchen, Separate Dining Room, Open Floorplan, Stain/Natural Trim, Walk-In Closet(s), Wet Bar, Kitchen Island
Heating Forced Air, 2 or more Heat Sources
Cooling Central Air, Ceiling Fan(s)
Flooring Wood Floors
Fireplaces Type Insert, 2+ Fireplaces, Gas, Family/Recreation Room Fireplace, Fireplace Tools Included
Fireplace true
Window Features Window Coverings
Appliance Gas Range/Oven, Self Cleaning Oven, Dishwasher, Refrigerator, Bar Fridge, Washer, Dryer, Microwave, Disposal
Laundry Sink, Washer/Dryer Hookups, In Basement
Exterior
Exterior Feature Hot Tub Included
Parking Features Garage Door Opener, RV/Boat Parking, >8' Garage Door, Oversized, Drive Through
Garage Spaces 6.0
Fence Fenced, Other
Community Features Hot Tub
Utilities Available Cable Available
View Mountain(s)
Roof Type Composition
Present Use Horses,Zoning Appropriate for 2 Horses
Street Surface Paved,Asphalt
Handicap Access Level Lot, Accessible Entrance, Main Floor Bath, Main Level Bedroom, Stall Shower, Main Level Laundry
Porch Patio
Building
Lot Description Lawn Sprinkler System, Cul-De-Sac, Wooded, Meadow, Unincorporated
Story 1
Sewer Septic
Water District Water, Little Thompson
Level or Stories One
Structure Type Wood/Frame,Brick/Brick Veneer
New Construction false
Schools
Elementary Schools Pioneer Ridge, Knowledge Quest Academy
Middle Schools Roosevelt
High Schools Roosevelt
School District Weld Re-5J
Others
Senior Community false
Tax ID R4690586
SqFt Source Assessor
Special Listing Condition Private Owner
Virtual Tour https://www.zillow.com/view-imx/3029a46f-215f-4184-831c-8711b4264616?setAttribution=mls&wl=true&initialViewType=pano&utm_source=dashboard





