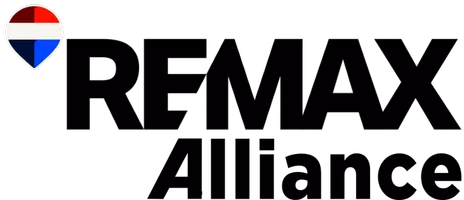UPDATED:
Key Details
Property Type Townhouse
Sub Type Attached Dwelling
Listing Status Active
Purchase Type For Sale
Square Footage 2,106 sqft
Subdivision Westside Crossing
MLS Listing ID 1042611
Style Contemporary/Modern,Ranch
Bedrooms 3
Full Baths 2
Three Quarter Bath 1
HOA Fees $152/mo
HOA Y/N true
Abv Grd Liv Area 1,412
Year Built 2024
Annual Tax Amount $3,574
Lot Size 3,920 Sqft
Acres 0.09
Property Sub-Type Attached Dwelling
Source IRES MLS
Property Description
Location
State CO
County Larimer
Community Playground
Area Loveland/Berthoud
Zoning RES
Rooms
Family Room Carpet
Basement Full, Partially Finished, Built-In Radon, Sump Pump
Primary Bedroom Level Main
Master Bedroom 15x14
Bedroom 2 Main 10x10
Bedroom 3 Basement 12x12
Dining Room Luxury Vinyl Floor
Kitchen Luxury Vinyl Floor
Interior
Interior Features High Speed Internet, Open Floorplan, Pantry, Walk-In Closet(s), 9ft+ Ceilings
Heating Forced Air
Cooling Central Air
Flooring Wood Floors
Appliance Gas Range/Oven, Self Cleaning Oven, Refrigerator, Washer, Dryer, Disposal
Laundry Washer/Dryer Hookups
Exterior
Exterior Feature Lighting, Private Lawn Sprinklers
Parking Features Garage Door Opener
Garage Spaces 2.0
Fence Partial
Community Features Playground
Utilities Available Natural Gas Available, Electricity Available, Cable Available
Roof Type Composition
Street Surface Paved,Asphalt
Porch Patio
Building
Lot Description Gutters, Sidewalks, Fire Hydrant within 500 Feet
Faces South
Story 1
Sewer City Sewer
Water City Water, Town of Berthoud
Level or Stories One
Structure Type Wood/Frame,Stone,Composition Siding,Painted/Stained
New Construction true
Schools
Elementary Schools Berthoud
Middle Schools Turner
High Schools Berthoud
School District Thompson R2-J
Others
HOA Fee Include Trash,Snow Removal,Management
Senior Community false
Tax ID R1680089
SqFt Source Plans
Special Listing Condition Builder
Virtual Tour https://www.listingsmagic.com/sps/tour-slider/index.php?property_ID=276696





