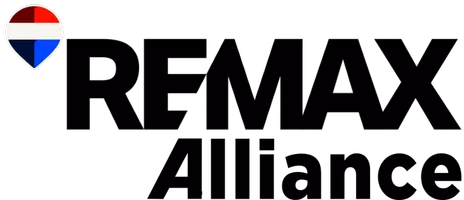UPDATED:
Key Details
Property Type Single Family Home
Sub Type Residential-Detached
Listing Status Active
Purchase Type For Sale
Square Footage 3,544 sqft
Subdivision Friendship Ranch
MLS Listing ID 6772330
Style Chalet,Ranch
Bedrooms 4
Full Baths 3
Three Quarter Bath 1
HOA Y/N false
Abv Grd Liv Area 1,812
Year Built 2002
Annual Tax Amount $3,140
Lot Size 1.110 Acres
Acres 1.11
Property Sub-Type Residential-Detached
Source REcolorado
Property Description
Inside, you'll find a thoughtfully crafted layout featuring soaring ceilings, expansive picture windows that capture sweeping mountain vistas, and multiple decks designed to maximize the 360-degree views. The open-concept living space is anchored by a striking stone fireplace, complemented by six-panel doors, a travertine master bath floor and quality finishes throughout.
Offering more than 3,500 square feet across two levels, the home is ideally suited for multi-generational living or hosting guests. Each floor has a laundry room and its own set of appliances, including dishwasher, refrigerator, garbage disposal, and microwave. The lower level is fully private and self-contained, making it perfect for extended family or a potential rental/Airbnb opportunity. As an additional convenience, a furnishing package is available. The walk-in storage closet has its own window and view.
Built for both comfort and versatility, this home seamlessly blends everyday functionality with spectacular mountain living. Schedule your private showing today and experience all that this exceptional property has to offer.
Location
State CO
County Park
Community Fitness Center
Area Out Of Area
Rooms
Basement Full, Partially Finished, Walk-Out Access, Built-In Radon
Primary Bedroom Level Main
Master Bedroom 15x12
Bedroom 2 Basement 14x15
Bedroom 3 Basement 13x16
Bedroom 4 Main 11x10
Interior
Interior Features In-Law Floorplan, Eat-in Kitchen, Open Floorplan, Walk-In Closet(s), Jack & Jill Bathroom
Heating Forced Air, Wood Stove
Cooling Ceiling Fan(s)
Fireplaces Type Insert, Family/Recreation Room Fireplace, Single Fireplace
Fireplace true
Appliance Dishwasher, Refrigerator, Washer, Dryer, Microwave, Water Softener Owned, Disposal
Laundry In Basement
Exterior
Garage Spaces 2.0
Fence Partial
Community Features Fitness Center
Utilities Available Natural Gas Available
Roof Type Composition
Porch Patio, Deck
Building
Story 1
Foundation Slab
Sewer Septic, Septic Tank
Water Well
Level or Stories One
Structure Type Wood/Frame,Wood Siding,Cedar/Redwood
New Construction false
Schools
Elementary Schools Deer Creek
Middle Schools Fitzsimmons
High Schools Platte Canyon
School District Platte Canyon Re-1
Others
Senior Community false
SqFt Source Assessor
Special Listing Condition Private Owner
Virtual Tour https://revlmedia.com/90-Hilltop-Dr/idx





