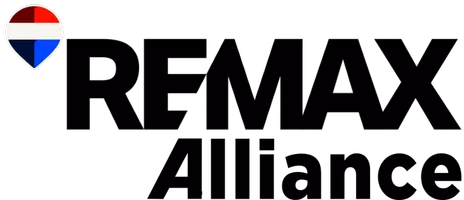UPDATED:
Key Details
Property Type Single Family Home
Sub Type Residential-Detached
Listing Status Active
Purchase Type For Sale
Square Footage 1,957 sqft
Subdivision Rolling Hills 3Rd Add
MLS Listing ID 1042535
Style Contemporary/Modern,Ranch
Bedrooms 5
Full Baths 2
HOA Y/N false
Abv Grd Liv Area 1,007
Year Built 1974
Annual Tax Amount $1,778
Lot Size 6,098 Sqft
Acres 0.14
Property Sub-Type Residential-Detached
Source IRES MLS
Property Description
Location
State CO
County Weld
Area Greeley/Weld
Zoning SFR
Direction From Highway Business Loop turn left onto 35th Ave. Turn right onto W 19th St.Turn right onto 31st Ave. Go for 223 ft. End at 1912 31st Ave, Greeley
Rooms
Family Room Carpet
Other Rooms Storage
Basement Full, Partially Finished
Primary Bedroom Level Main
Master Bedroom 13x10
Bedroom 2 Main 10x12
Bedroom 3 Main 9x9
Bedroom 4 Basement 12x11
Bedroom 5 Basement 12x11
Dining Room Laminate Floor
Kitchen Laminate Floor
Interior
Interior Features Study Area, Satellite Avail, High Speed Internet, Separate Dining Room, Open Floorplan
Heating Forced Air
Cooling Central Air, Ceiling Fan(s)
Window Features Window Coverings,Double Pane Windows
Appliance Electric Range/Oven, Dishwasher, Refrigerator, Disposal
Laundry Washer/Dryer Hookups, In Basement
Exterior
Garage Spaces 1.0
Fence Fenced, Wood
Utilities Available Natural Gas Available, Electricity Available, Cable Available
Roof Type Composition
Street Surface Paved,Asphalt
Porch Patio
Building
Lot Description Curbs, Sidewalks, Lawn Sprinkler System, Mineral Rights Excluded, Sloped
Faces West
Story 1
Sewer City Sewer
Water City Water, City of Greeley
Level or Stories One
Structure Type Wood/Frame,Brick/Brick Veneer
New Construction false
Schools
Elementary Schools Meeker, Scott
Middle Schools Heath
High Schools Greeley Central
School District Greeley 6
Others
Senior Community false
Tax ID R2248486
SqFt Source Assessor
Special Listing Condition Private Owner
Virtual Tour https://listings.nextdoorphotos.com/191231stavenue





