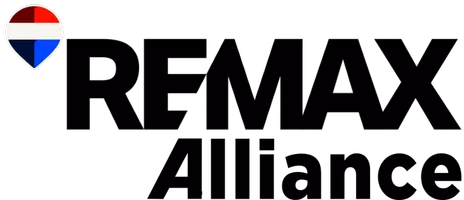UPDATED:
Key Details
Property Type Single Family Home
Sub Type Residential-Detached
Listing Status Active
Purchase Type For Sale
Square Footage 1,431 sqft
Subdivision Parkborough Sub 3Rd Flg
MLS Listing ID 2955155
Bedrooms 4
Full Baths 2
HOA Y/N false
Abv Grd Liv Area 1,431
Year Built 1983
Annual Tax Amount $3,437
Lot Size 6,969 Sqft
Acres 0.16
Property Sub-Type Residential-Detached
Source REcolorado
Property Description
A Standout Feature Is The 4th Bedroom On The Main Level, A Unique Addition Built Into The Garage. This Space Can Be Kept As A Bedroom, Office, Or Flex Space-Or Easily Converted Back Into A 2-Car Garage If You Prefer.
The Lower Level Offers A Cozy Family Room With A Wood-Burning Fireplace, Perfect For Snowy Colorado Days, Along With A Bedroom, Laundry Closet, And An Updated Bathroom Featuring A Stylish Tiled Shower. Upstairs, You'll Find Two Additional Bedrooms-One With A Spacious Walk-In Closet And The Other With A Charming Window And Reading Nook.
Outside, The Backyard Is Expansive And Full Of Potential, Whether You Dream Of Landscaping, Gardening, Or Creating The Ultimate Outdoor Entertaining Space.
Location
State CO
County Arapahoe
Area Metro Denver
Rooms
Other Rooms Outbuildings
Basement Crawl Space
Primary Bedroom Level Upper
Master Bedroom 16x10
Bedroom 2 Lower 10x11
Bedroom 3 Upper 10x10
Bedroom 4 Main 11x9
Interior
Interior Features Open Floorplan
Heating Forced Air
Cooling Central Air, Ceiling Fan(s)
Fireplaces Type Family/Recreation Room Fireplace, Single Fireplace
Fireplace true
Window Features Double Pane Windows
Appliance Self Cleaning Oven, Dishwasher, Refrigerator, Washer, Dryer, Microwave
Laundry Lower Level
Exterior
Garage Spaces 1.0
Fence Fenced
Utilities Available Natural Gas Available, Electricity Available, Cable Available
Roof Type Composition
Street Surface Paved
Porch Deck
Building
Lot Description Gutters
Faces East
Story 3
Sewer City Sewer, Public Sewer
Water City Water
Level or Stories Tri-Level
Structure Type Wood Siding,Concrete
New Construction false
Schools
Elementary Schools Canyon Creek
Middle Schools Thunder Ridge
High Schools Cherokee Trail
School District Cherry Creek 5
Others
Senior Community false
SqFt Source Assessor
Special Listing Condition Private Owner
Virtual Tour https://listings.nextdoorphotos.com/5839southperthplace





