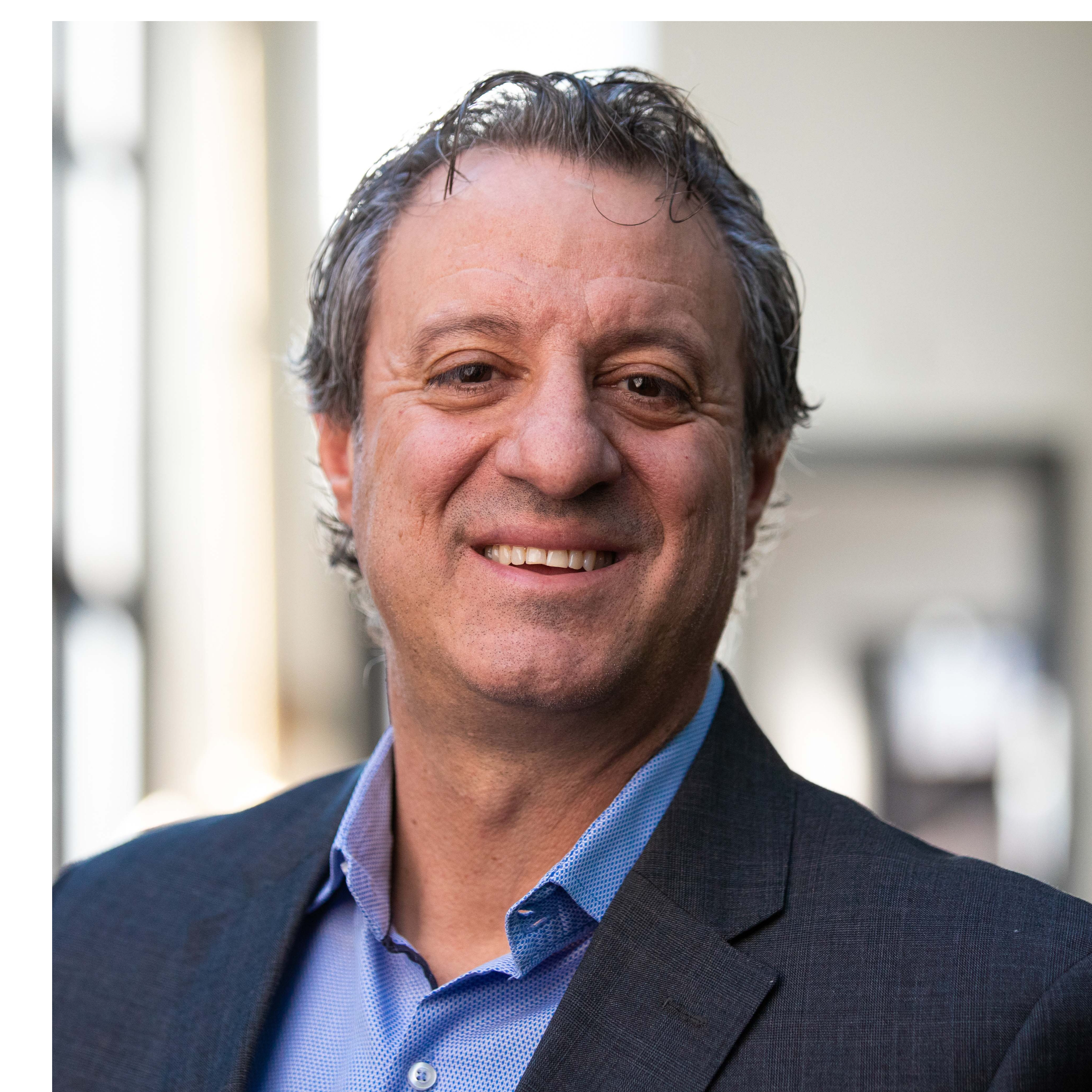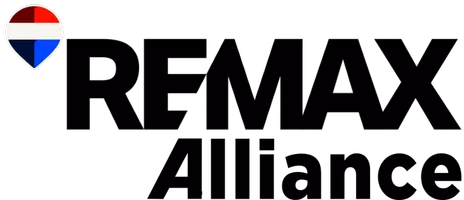
Open House
Sun Sep 14, 12:00am - 2:00pm
Sun Sep 14, 12:00pm - 2:00pm
UPDATED:
Key Details
Property Type Townhouse
Sub Type Attached Dwelling
Listing Status Active
Purchase Type For Sale
Square Footage 2,515 sqft
Subdivision West Colfax
MLS Listing ID 3565427
Style Cottage/Bung,Contemporary/Modern,Ranch
Bedrooms 4
Full Baths 2
HOA Y/N false
Abv Grd Liv Area 1,941
Year Built 1924
Annual Tax Amount $4,802
Lot Size 5,662 Sqft
Acres 0.13
Property Sub-Type Attached Dwelling
Source REcolorado
Property Description
Both sides feature high ceilings in the basements and excellent potential for renovation or redevelopment. Most properties in the area, each duplex unit has sold individually, so this is a unique chance to acquire both sides together-perfect for investors, builders, or buyers looking to customize and maximize value. Buyers, live in one unit and rent out the other! The 1509 unit furnace is new and roof for the full duplex is in great condition. No photos of 1511 are available but included in the purchase price. This lot can be split into two parcels. Each unit has a unique address and separate gas and electric meter. Two units for $999,999.00 - $500,000 for each unit.
Location
State CO
County Denver
Area Metro Denver
Zoning G-MU-3
Rooms
Basement Full, Unfinished
Primary Bedroom Level Main
Bedroom 2 Main
Bedroom 3 Main
Bedroom 4 Main
Interior
Heating Forced Air
Cooling Wall/Window Unit(s)
Fireplaces Type 2+ Fireplaces, Living Room
Fireplace true
Window Features Skylight(s)
Appliance Refrigerator, Washer, Dryer, Microwave
Exterior
Exterior Feature Private Yard
Garage Spaces 4.0
Fence Fenced
Utilities Available Natural Gas Available, Electricity Available, Cable Available
View City
Roof Type Composition
Street Surface Gravel
Handicap Access Level Lot
Porch Patio
Building
Lot Description Level
Faces East
Story 1
Sewer City Sewer, Public Sewer
Water City Water
Level or Stories One
Structure Type Brick/Brick Veneer
New Construction false
Schools
Elementary Schools Cheltenham
Middle Schools Lake
High Schools North
School District Denver 1
Others
Senior Community false
SqFt Source Appraiser
Special Listing Condition Private Owner

GET MORE INFORMATION





