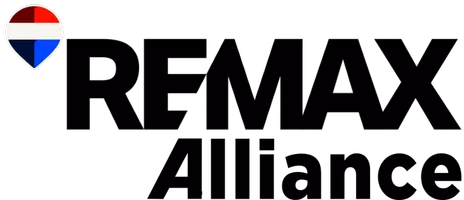UPDATED:
Key Details
Property Type Single Family Home
Sub Type Residential-Detached
Listing Status Active
Purchase Type For Sale
Square Footage 2,598 sqft
Subdivision Booth Farms 2Nd Fg
MLS Listing ID 1041741
Bedrooms 4
Full Baths 2
Half Baths 1
Three Quarter Bath 1
HOA Fees $960/ann
HOA Y/N true
Abv Grd Liv Area 2,598
Year Built 2017
Annual Tax Amount $3,668
Lot Size 8,276 Sqft
Acres 0.19
Property Sub-Type Residential-Detached
Source IRES MLS
Property Description
Location
State CO
County Weld
Community Park
Area Greeley/Weld
Zoning R1
Direction Use GPS
Rooms
Basement Unfinished
Primary Bedroom Level Main
Master Bedroom 19x14
Bedroom 2 Upper 14x11
Bedroom 3 Upper 13x12
Bedroom 4 Upper 19x18
Dining Room Luxury Vinyl Floor
Kitchen Luxury Vinyl Floor
Interior
Interior Features Eat-in Kitchen, Separate Dining Room, Open Floorplan, Walk-In Closet(s), Kitchen Island
Heating Forced Air
Cooling Central Air
Window Features Window Coverings
Appliance Electric Range/Oven, Dishwasher, Microwave, Disposal
Laundry Washer/Dryer Hookups, Main Level
Exterior
Exterior Feature Hot Tub Included
Garage Spaces 3.0
Fence Fenced
Community Features Park
Utilities Available Natural Gas Available, Electricity Available
Roof Type Composition
Street Surface Paved,Asphalt
Porch Patio
Building
Lot Description Curbs, Gutters, Sidewalks
Story 2
Water City Water, City of Firestone
Level or Stories Two
Structure Type Wood/Frame
New Construction false
Schools
Elementary Schools Centennial
Middle Schools Coal Ridge
High Schools Mead
School District St Vrain Dist Re 1J
Others
HOA Fee Include Common Amenities,Trash
Senior Community false
Tax ID R1224802
SqFt Source Assessor
Special Listing Condition Private Owner





