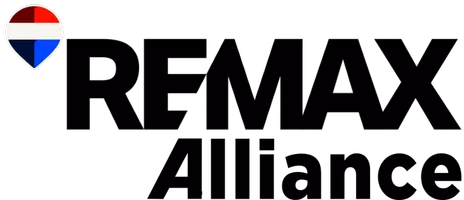UPDATED:
Key Details
Property Type Single Family Home
Sub Type Residential-Detached
Listing Status Active
Purchase Type For Sale
Square Footage 1,295 sqft
Subdivision Platte Valley Sub 2Nd Fg
MLS Listing ID 1041643
Style Ranch
Bedrooms 2
Full Baths 1
Half Baths 1
HOA Y/N false
Abv Grd Liv Area 1,295
Year Built 1983
Annual Tax Amount $1,981
Lot Size 6,098 Sqft
Acres 0.14
Property Sub-Type Residential-Detached
Source IRES MLS
Property Description
Location
State CO
County Weld
Area Greeley/Weld
Zoning RL
Rooms
Basement None
Primary Bedroom Level Main
Master Bedroom 14x12
Bedroom 2 Main 11x11
Dining Room Laminate Floor
Kitchen Laminate Floor
Interior
Interior Features Separate Dining Room
Heating Forced Air
Cooling Central Air, Ceiling Fan(s)
Fireplaces Type Living Room, Single Fireplace
Fireplace true
Window Features Skylight(s)
Appliance Electric Range/Oven, Dishwasher, Refrigerator, Microwave, Disposal
Laundry Washer/Dryer Hookups, Main Level
Exterior
Parking Features Garage Door Opener, Oversized
Garage Spaces 2.0
Fence Fenced, Wood, Chain Link
Utilities Available Natural Gas Available, Electricity Available
Roof Type Composition
Street Surface Paved,Asphalt
Handicap Access Level Lot, Low Carpet, No Stairs, Main Floor Bath, Main Level Bedroom, Main Level Laundry
Porch Deck, Enclosed
Building
Lot Description Lawn Sprinkler System, Level
Faces West
Story 1
Sewer City Sewer
Water City Water, City
Level or Stories One
Structure Type Wood/Frame,Vinyl Siding
New Construction false
Schools
Elementary Schools Centennial
Middle Schools Prairie Heights
High Schools Greeley West
School District Greeley 6
Others
Senior Community false
Tax ID R3833686
SqFt Source Assessor
Special Listing Condition Private Owner





