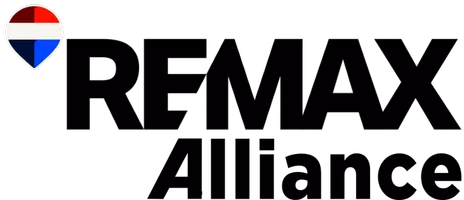Open House
Sun Aug 31, 12:00pm - 2:00pm
Mon Sep 01, 11:00pm - 1:00pm
UPDATED:
Key Details
Property Type Single Family Home
Sub Type Residential-Detached
Listing Status Active
Purchase Type For Sale
Square Footage 2,578 sqft
Subdivision Allendale 5Th Flg
MLS Listing ID 5169073
Style Contemporary/Modern,Ranch
Bedrooms 4
Full Baths 1
Three Quarter Bath 1
HOA Y/N false
Abv Grd Liv Area 1,338
Year Built 1962
Annual Tax Amount $3,913
Lot Size 9,147 Sqft
Acres 0.21
Property Sub-Type Residential-Detached
Source REcolorado
Property Description
Welcome to 5834 Swadley Ct! A Mid-Century Modern ranch reimagined for today.
Step inside and you'll instantly feel the blend of timeless charm and modern updates. Gleaming hardwoods flow through open, light-filled spaces, while the sunroom creates the perfect spot for morning coffee, a creative studio, or your home office. The kitchen is a true centerpiece with sleek gray cabinetry, granite counters, and stainless appliances, ideal for both weeknight meals and weekend entertaining.
The layout is effortless: a spacious living and dining flow, three bedrooms on the main level, and a bright finished basement that doubles as a movie lounge, game space, or private guest retreat with its own bath.
Imagine this: evenings under the stars on your landscaped patio, weekends walking to Stenger Fields for festivals and fireworks, and bike rides into Olde Towne for breweries, boutiques, and top-flight dining. Everyday conveniences like Costco, shops, coffee, and more, are just minutes away, with Golden and Downtown Denver only a short drive or light rail ride.
This isn't just a house, it's a lifestyle. Move-in ready, stylish, and perfectly located in the heart of Arvada. Come see it today! Furnishings negotiable
Location
State CO
County Jefferson
Area Metro Denver
Rooms
Basement Partially Finished, Built-In Radon
Primary Bedroom Level Main
Bedroom 2 Main
Bedroom 3 Main
Bedroom 4 Basement
Interior
Interior Features Open Floorplan
Heating Forced Air
Cooling Central Air, Ceiling Fan(s)
Appliance Dishwasher, Refrigerator, Washer, Dryer, Microwave, Disposal
Laundry In Basement
Exterior
Garage Spaces 1.0
Fence Fenced
Utilities Available Natural Gas Available, Electricity Available, Cable Available
Roof Type Composition
Handicap Access Level Lot
Porch Patio
Building
Lot Description Gutters, Level
Faces Southwest
Story 1
Sewer City Sewer, Public Sewer
Water City Water
Level or Stories One
Structure Type Brick/Brick Veneer,Concrete
New Construction false
Schools
Elementary Schools Vanderhoof
Middle Schools Drake
High Schools Arvada West
School District Jefferson County R-1
Others
Senior Community false
SqFt Source Assessor
Special Listing Condition Private Owner





