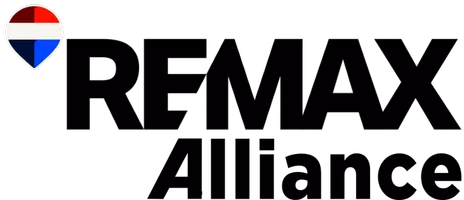OPEN HOUSE
Sat Aug 16, 10:00am - 12:00pm
UPDATED:
Key Details
Property Type Single Family Home
Sub Type Residential-Detached
Listing Status Active
Purchase Type For Sale
Square Footage 3,849 sqft
Subdivision Erie Highlands Fg 14
MLS Listing ID 3268180
Bedrooms 5
Full Baths 3
Three Quarter Bath 1
HOA Y/N true
Abv Grd Liv Area 2,455
Year Built 2021
Annual Tax Amount $9,407
Lot Size 5,227 Sqft
Acres 0.12
Property Sub-Type Residential-Detached
Source REcolorado
Property Description
Welcome to your dream home in the heart of Erie Highlands, where small-town charm meets modern living. This spacious 5-bedroom, 4-bathroom home offers the perfect blend of comfort, style, and convenience - all set against the breathtaking backdrop of the Colorado Rockies.
Step inside to discover a light-filled, open-concept layout featuring a gourmet kitchen, expansive living spaces, and thoughtful finishes throughout. From weekend get-togethers to cozy nights at home, this property has the perfect space for every moment. A large, sunlit loft on the upper level provides a flexible space to suit your lifestyle -think game room, home gym, or your new favorite Netflix zone. On the main level you'll find generously sized bedrooms including a luxurious primary suite with a spa-like ensuite bathroom, and a walk-in closet. The basement is fully finished and full of potential - create your dream media lounge, guest suite, or work-from-home space.
Enjoy the vibrant yet peaceful community of Erie Highlands, known for its friendly neighbors, scenic walking trails, and top-rated schools. Just steps away from your door, you'll have access to resort-style amenities including a community pool, clubhouse, and park - perfect for gatherings, playdates, or unwinding after a long day.
All this, just minutes from Boulder, Denver, and DIA, with shops, dining, and recreation all close by.
Don't miss your chance to live in one of Erie's most desirable neighborhoods - this one truly has it all!
Location
State CO
County Weld
Community Clubhouse, Pool, Park, Hiking/Biking Trails
Area Greeley/Weld
Direction GPS is accurate
Rooms
Basement Partially Finished, Sump Pump
Primary Bedroom Level Main
Bedroom 2 Main
Bedroom 3 Basement
Bedroom 4 Basement
Bedroom 5 Basement
Interior
Interior Features Central Vacuum, Eat-in Kitchen, Open Floorplan, Pantry, Walk-In Closet(s), Loft, Kitchen Island
Heating Forced Air
Cooling Central Air
Appliance Dishwasher, Refrigerator, Microwave
Exterior
Garage Spaces 2.0
Fence Fenced
Community Features Clubhouse, Pool, Park, Hiking/Biking Trails
View Mountain(s)
Roof Type Composition
Street Surface Paved
Handicap Access Level Lot
Porch Patio
Building
Lot Description Level
Faces South
Story 2
Sewer City Sewer, Public Sewer
Water City Water
Level or Stories Two
Structure Type Wood/Frame,Stone
New Construction false
Schools
Elementary Schools Black Rock
Middle Schools Erie
High Schools Erie
School District St. Vrain Valley Re-1J
Others
Senior Community false
SqFt Source Assessor
Special Listing Condition Private Owner
Virtual Tour https://www.zillow.com/view-imx/836ab668-e460-4d09-9484-545faf7c4014?setAttribution=mls&wl=true&initialViewType=pano



