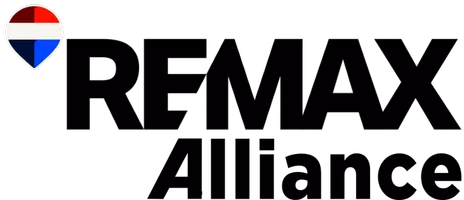OPEN HOUSE
Sat Aug 16, 10:00am - 12:00pm
UPDATED:
Key Details
Property Type Single Family Home
Sub Type Residential-Detached
Listing Status Active
Purchase Type For Sale
Square Footage 2,025 sqft
Subdivision Meadows East
MLS Listing ID 1041195
Bedrooms 3
Full Baths 1
Three Quarter Bath 1
HOA Y/N false
Abv Grd Liv Area 2,025
Year Built 1983
Annual Tax Amount $2,624
Lot Size 6,534 Sqft
Acres 0.15
Property Sub-Type Residential-Detached
Source IRES MLS
Property Description
Location
State CO
County Larimer
Area Fort Collins
Zoning RES
Rooms
Family Room Carpet
Other Rooms Storage
Basement None
Primary Bedroom Level Main
Master Bedroom 13x10
Bedroom 2 Main 11x9
Bedroom 3 Lower 12x12
Dining Room Carpet
Kitchen Vinyl Floor
Interior
Interior Features Separate Dining Room
Heating Baseboard
Cooling Evaporative Cooling
Window Features Window Coverings
Appliance Electric Range/Oven, Dishwasher, Refrigerator, Washer, Dryer, Microwave, Disposal
Laundry Lower Level
Exterior
Exterior Feature Lighting
Parking Features Garage Door Opener
Garage Spaces 2.0
Fence Fenced, Wood
Utilities Available Electricity Available
Roof Type Composition
Street Surface Paved,Asphalt
Porch Patio, Deck
Building
Lot Description Curbs, Gutters, Sidewalks, Fire Hydrant within 500 Feet, Level, Within City Limits
Faces North
Story 2
Sewer City Sewer
Water City Water, City of FTC
Level or Stories Bi-Level
Structure Type Wood/Frame
New Construction false
Schools
Elementary Schools Shepardson
Middle Schools Lesher
High Schools Ft Collins
School District Poudre
Others
Senior Community false
Tax ID R0729116
SqFt Source Other
Special Listing Condition Private Owner
Virtual Tour https://momento360.com/e/uc/89cd1cac49854e2683d97602eab47458?utm_campaign=embed&utm_source=other&size=large&display-plan=true





