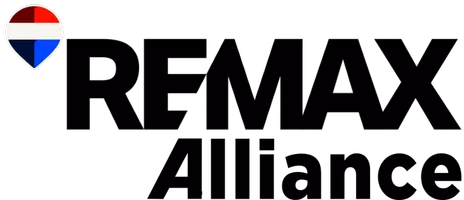UPDATED:
Key Details
Property Type Single Family Home
Sub Type Residential-Detached
Listing Status Active
Purchase Type For Sale
Square Footage 1,323 sqft
Subdivision Highplains
MLS Listing ID 1937894
Style Ranch
Bedrooms 3
Full Baths 2
HOA Fees $480/ann
HOA Y/N true
Abv Grd Liv Area 1,323
Year Built 2009
Annual Tax Amount $1,532
Lot Size 6,969 Sqft
Acres 0.16
Property Sub-Type Residential-Detached
Source REcolorado
Property Description
Step inside to an open-concept layout where the living, dining, and kitchen areas blend seamlessly, great for entertaining or relaxing. The kitchen features stainless steel appliances, a convenient bar-height counter for casual meals, and easy-care laminate flooring.
The primary suite offers privacy and its own full bathroom, while two additional bedrooms and a second full bath give you room to grow, host guests, or set up a home office.
With an attached garage, great curb appeal, and a huge lot, you're going to love your new home!! Not to mention, the furnace and air conditioner are both newly replaced, along with a newer roof, so the major systems are done for you.
The neighborhood has a walking trail, parks, and you're a quick commute Barr Lake State Park, Kingsoopers Marketplace and HWY I-76 which will make for an easy commute to DIA, Denver, or E-470!
Location
State CO
County Weld
Area Greeley/Weld
Rooms
Primary Bedroom Level Main
Master Bedroom 12x15
Bedroom 2 Main 10x12
Bedroom 3 Main 10x13
Interior
Heating Forced Air
Cooling Wall/Window Unit(s)
Appliance Dishwasher, Refrigerator, Washer, Dryer, Microwave
Laundry Main Level
Exterior
Garage Spaces 1.0
Roof Type Composition
Building
Story 1
Sewer City Sewer, Public Sewer
Level or Stories One
Structure Type Wood/Frame
New Construction false
Schools
Elementary Schools Lochbuie
Middle Schools Weld Central
High Schools Weld Central
School District Weld County Re 3-J
Others
Senior Community false
SqFt Source Assessor
Special Listing Condition Private Owner
Virtual Tour https://next.frame.io/share/fa82ac46-ed74-4667-9614-aa7464952a66/reel





