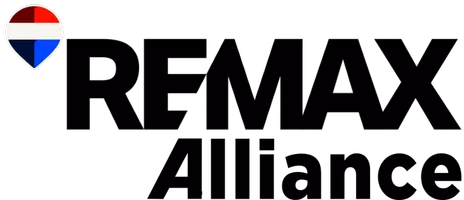UPDATED:
Key Details
Property Type Single Family Home
Sub Type Residential-Detached
Listing Status Active
Purchase Type For Sale
Square Footage 2,148 sqft
Subdivision Heritage Todd Creek
MLS Listing ID 5897714
Style Ranch
Bedrooms 2
Full Baths 2
Three Quarter Bath 1
HOA Fees $300/qua
HOA Y/N true
Abv Grd Liv Area 2,148
Year Built 2012
Annual Tax Amount $7,018
Lot Size 9,147 Sqft
Acres 0.21
Property Sub-Type Residential-Detached
Source REcolorado
Property Description
Upon entering, you'll be captivated by the elegant hardwood flooring that flows through the entryway, dining room, and kitchen. The chef's kitchen is a dream come true, featuring double ovens, a gas stove, granite countertops, and an abundance of cupboard space with convenient roll-out shelves. The open floor plan is complemented by extra-wide, wheelchair-accessible hallways, ensuring both style and ease of living.
The cozy great room serves as the perfect gathering space, complete with a gas fireplace, ceiling fan, and access to a covered patio ideal for year-round relaxation and entertainment. The primary suite is a bright and welcoming retreat, boasting a spacious walk-in closet and a luxurious en-suite bathroom equipped with dual sinks, a large walk-in shower, and beautifully crafted tile flooring.
For those looking to personalize their living space, the massive unfinished basement is fully insulated and comes with rough-in plumbing, a radon mitigation system, and a sump pit/pump, making it a blank canvas for your creative vision.
When you call Heritage Todd Creek home, you'll enjoy a wealth of amenities designed to enhance your lifestyle. These include both indoor and outdoor pools, a top-of-the-line fitness center, a delightful restaurant, a golf course, and both tennis and pickleball courts-providing countless opportunities to stay active and enjoy life to its fullest.
Conveniently located just minutes from E-470, this home offers easy highway access to explore all that Colorado has to offer.
Location
State CO
County Adams
Community Clubhouse, Tennis Court(S), Hot Tub, Pool, Playground, Fitness Center, Park, Hiking/Biking Trails, Gated
Area Metro Denver
Rooms
Basement Unfinished, Built-In Radon
Primary Bedroom Level Main
Master Bedroom 20x16
Bedroom 2 Main 11x13
Interior
Interior Features Study Area, Open Floorplan, Walk-In Closet(s), Kitchen Island
Heating Forced Air
Cooling Central Air, Ceiling Fan(s)
Fireplaces Type Great Room, Single Fireplace
Fireplace true
Window Features Window Coverings,Double Pane Windows
Appliance Dishwasher, Refrigerator, Washer, Dryer, Microwave, Disposal
Laundry Main Level
Exterior
Exterior Feature Gas Grill
Parking Features Oversized
Garage Spaces 3.0
Pool Private
Community Features Clubhouse, Tennis Court(s), Hot Tub, Pool, Playground, Fitness Center, Park, Hiking/Biking Trails, Gated
View Mountain(s)
Roof Type Composition
Porch Patio
Private Pool true
Building
Lot Description Cul-De-Sac, On Golf Course, Near Golf Course
Story 1
Sewer City Sewer, Public Sewer
Water City Water
Level or Stories One
Structure Type Wood/Frame,Stone
New Construction false
Schools
Elementary Schools Brantner
Middle Schools Roger Quist
High Schools Riverdale Ridge
School District School District 27-J
Others
HOA Fee Include Trash
Senior Community true
SqFt Source Assessor
Special Listing Condition Private Owner
Virtual Tour https://www.zillow.com/view-imx/ce92aa3e-6923-4474-8d79-6de99c29722b?setAttribution=mls&wl=true&initialViewType=pano





