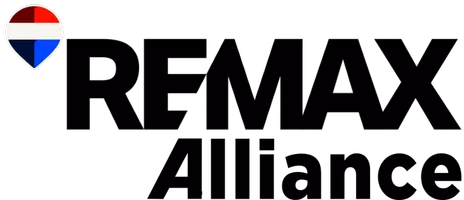UPDATED:
Key Details
Property Type Single Family Home
Sub Type Residential-Detached
Listing Status Active
Purchase Type For Sale
Square Footage 2,371 sqft
Subdivision Montaine
MLS Listing ID 5319779
Style Ranch
Bedrooms 2
Full Baths 1
Half Baths 1
Three Quarter Bath 1
HOA Fees $210/mo
HOA Y/N true
Abv Grd Liv Area 2,371
Year Built 2021
Annual Tax Amount $9,736
Lot Size 8,276 Sqft
Acres 0.19
Property Sub-Type Residential-Detached
Source REcolorado
Property Description
Location
State CO
County Douglas
Community Clubhouse, Tennis Court(S), Hot Tub, Pool, Sauna, Fitness Center, Park, Hiking/Biking Trails
Area Metro Denver
Rooms
Basement Full, Unfinished, Sump Pump
Primary Bedroom Level Main
Master Bedroom 20x15
Bedroom 2 Main 20x12
Interior
Interior Features Study Area, Eat-in Kitchen, Open Floorplan, Pantry, Walk-In Closet(s), Kitchen Island
Heating Forced Air
Cooling Central Air, Ceiling Fan(s)
Fireplaces Type 2+ Fireplaces, Gas Logs Included, Family/Recreation Room Fireplace
Fireplace true
Window Features Double Pane Windows
Appliance Double Oven, Dishwasher, Refrigerator, Washer, Dryer, Microwave, Disposal
Laundry Main Level
Exterior
Parking Features Oversized
Garage Spaces 3.0
Fence Fenced
Community Features Clubhouse, Tennis Court(s), Hot Tub, Pool, Sauna, Fitness Center, Park, Hiking/Biking Trails
Roof Type Composition
Handicap Access Level Lot
Porch Patio
Building
Lot Description Lawn Sprinkler System, Cul-De-Sac, Corner Lot, Level, Abuts Private Open Space
Faces West
Story 1
Foundation Slab
Sewer City Sewer, Public Sewer
Level or Stories One
Structure Type Wood/Frame,Stone
New Construction false
Schools
Elementary Schools South Ridge
Middle Schools Mesa
High Schools Douglas County
School District Douglas Re-1
Others
HOA Fee Include Trash
Senior Community true
SqFt Source Assessor
Virtual Tour https://cvt.hd.pics/5492-Woodroot-Pt





