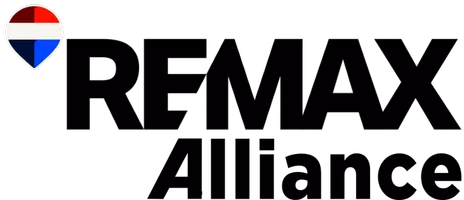UPDATED:
Key Details
Property Type Single Family Home
Sub Type Residential-Detached
Listing Status Active
Purchase Type For Sale
Square Footage 2,739 sqft
Subdivision Drakes Crossing
MLS Listing ID 1041005
Style Patio Home,Ranch
Bedrooms 3
Full Baths 2
Three Quarter Bath 1
HOA Fees $230/mo
HOA Y/N true
Abv Grd Liv Area 1,512
Year Built 2001
Annual Tax Amount $2,554
Lot Size 9,147 Sqft
Acres 0.21
Property Sub-Type Residential-Detached
Source IRES MLS
Property Description
Location
State CO
County Weld
Area Greeley/Weld
Zoning LMN
Rooms
Family Room Carpet
Basement Partially Finished, Daylight
Primary Bedroom Level Main
Master Bedroom 15x14
Bedroom 2 Main 12x10
Bedroom 3 Basement 13x11
Dining Room Wood Floor
Kitchen Tile Floor
Interior
Interior Features Study Area, Satellite Avail, High Speed Internet, Eat-in Kitchen, Cathedral/Vaulted Ceilings, Open Floorplan, Walk-In Closet(s), Wet Bar, Kitchen Island
Heating Forced Air, Humidity Control
Cooling Central Air, Ceiling Fan(s)
Flooring Wood Floors
Window Features Window Coverings
Appliance Electric Range/Oven, Dishwasher, Refrigerator, Microwave, Disposal
Laundry Washer/Dryer Hookups, Main Level
Exterior
Exterior Feature Lighting
Parking Features Garage Door Opener, Alley Access, Oversized
Garage Spaces 2.0
Utilities Available Natural Gas Available, Electricity Available, Cable Available
Roof Type Composition
Street Surface Paved,Asphalt
Handicap Access Accessible Hallway(s), Low Carpet, Accessible Doors, Main Floor Bath, Main Level Bedroom, Stall Shower, Main Level Laundry
Porch Deck
Building
Lot Description Curbs, Gutters, Sidewalks, Fire Hydrant within 500 Feet, Lawn Sprinkler System, Cul-De-Sac
Story 1
Sewer City Sewer
Water City Water, City of Greeley
Level or Stories One
Structure Type Brick/Brick Veneer
New Construction false
Schools
Elementary Schools Monfort
Middle Schools Prairie Heights
High Schools Greeley Central
School District Greeley 6
Others
HOA Fee Include Trash,Snow Removal,Maintenance Grounds,Utilities
Senior Community false
Tax ID R8201800
SqFt Source Other
Special Listing Condition Private Owner





