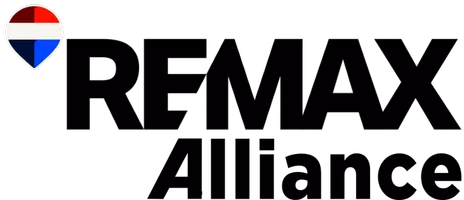UPDATED:
Key Details
Property Type Single Family Home
Sub Type Residential-Detached
Listing Status Active
Purchase Type For Sale
Square Footage 2,120 sqft
Subdivision Centaur Village
MLS Listing ID 1040850
Style Ranch
Bedrooms 4
Full Baths 2
Three Quarter Bath 1
HOA Y/N false
Abv Grd Liv Area 1,116
Year Built 1974
Annual Tax Amount $4,147
Lot Size 8,712 Sqft
Acres 0.2
Property Sub-Type Residential-Detached
Source IRES MLS
Property Description
Location
State CO
County Boulder
Area Lafayette
Zoning RES
Direction Please use your favorite GPS.
Rooms
Family Room Carpet
Other Rooms Storage
Basement Full, Partially Finished
Primary Bedroom Level Main
Master Bedroom 15x12
Bedroom 2 Main 12x12
Bedroom 3 Main 11x11
Bedroom 4 Basement 16x12
Kitchen Tile Floor
Interior
Interior Features High Speed Internet, Cathedral/Vaulted Ceilings, Open Floorplan, Walk-In Closet(s), 9ft+ Ceilings
Heating Forced Air
Cooling Central Air
Flooring Wood Floors
Window Features Skylight(s)
Appliance Gas Range/Oven, Dishwasher, Refrigerator, Washer, Dryer
Laundry Washer/Dryer Hookups, In Basement
Exterior
Garage Spaces 2.0
Fence Fenced, Wood
Utilities Available Natural Gas Available, Electricity Available, Other, Cable Available
Roof Type Composition,Rubber,Flat
Street Surface Paved,Asphalt
Porch Patio
Building
Lot Description Sidewalks, Lawn Sprinkler System, Level
Faces East
Story 1
Sewer City Sewer
Water City Water, City of Lafayette
Level or Stories One
Structure Type Wood/Frame,Stucco
New Construction false
Schools
Elementary Schools Ryan
Middle Schools Angevine
High Schools Centaurus
School District Boulder Valley Dist Re2
Others
Senior Community false
Tax ID R0064132
SqFt Source Assessor
Special Listing Condition Private Owner
Virtual Tour https://www.zillow.com/view-imx/3707ec4c-0b60-4c5b-ad76-e0a7c6577563?setAttribution=mls&wl=true&initialViewType=pano&utm_source=dashboard





