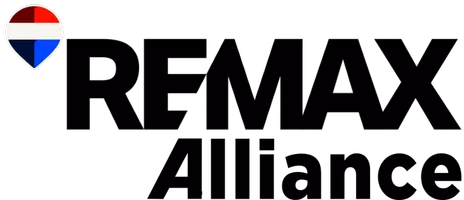
UPDATED:
Key Details
Property Type Single Family Home
Sub Type Residential-Detached
Listing Status Active
Purchase Type For Sale
Square Footage 3,001 sqft
Subdivision Evergreen West
MLS Listing ID 7331120
Style Chalet,Ranch
Bedrooms 4
Full Baths 2
Half Baths 1
HOA Y/N false
Abv Grd Liv Area 1,930
Year Built 2002
Annual Tax Amount $3,940
Lot Size 1.170 Acres
Acres 1.17
Property Sub-Type Residential-Detached
Source REcolorado
Property Description
Step inside to discover rich hardwood and slate/tile flooring on the main level, a vaulted ceiling that enhances the sense of space, and expansive windows that bring in natural light and frame the beautiful surroundings. The main floor centers around a spacious great room, where a beautiful stone fireplace creates a warm and inviting focal point. The heart of the home is the gourmet kitchen, complete with slab granite counters, stainless steel appliances, a large island with seating, and a pantry-ideal for both entertaining and everyday living.
The spacious primary suite is a true retreat, featuring a fireplace, a spa-like 5-piece en suite bath with a large soaking tub, a walk-in shower with dual showerheads, and dual vanities. The oversized walk-in closet connects to the laundry room for ultimate convenience. A mudroom off the 3-car garage (a rarity in Evergreen) keeps daily life organized, while a dedicated office provides the perfect work-from-home space.
The finished walkout basement features LVP flooring in the main living area, large windows that fill the space with natural light, a second stone fireplace for added charm and comfort, and a versatile nook for exercise or study. Three bedrooms (1 non-conforming) and a large unfinished storage area offer flexibility and ample space.
Outdoor living here is equally inviting, featuring a covered front porch, a large partially covered deck, and a fully enclosed kennel/dog run. Located on paved roads with easy access to trails, shopping, and dining, this is Colorado living at its finest.
Location
State CO
County Clear Creek
Area Suburban Mountains
Zoning MR-1
Direction From Evergreen Pkwy/Hwy 74, take Stagecoach Blvd west. Veer left onto Greystone Rd. Turn right onto Witter Gulch Rd. Turn right onto Cougar Way. Property is the first one on the right.
Rooms
Other Rooms Kennel/Dog Run
Basement Walk-Out Access, Built-In Radon
Primary Bedroom Level Main
Bedroom 2 Basement
Bedroom 3 Basement
Bedroom 4 Basement
Interior
Interior Features Study Area, Eat-in Kitchen, Cathedral/Vaulted Ceilings, Open Floorplan, Pantry, Walk-In Closet(s), Kitchen Island
Heating Forced Air, Humidity Control
Cooling Ceiling Fan(s)
Fireplaces Type 2+ Fireplaces, Gas, Great Room, Basement
Fireplace true
Window Features Window Coverings,Double Pane Windows
Appliance Down Draft, Self Cleaning Oven, Dishwasher, Washer, Dryer, Disposal
Laundry Main Level
Exterior
Garage Spaces 3.0
Fence Partial
Utilities Available Natural Gas Available, Electricity Available
View Water
Roof Type Composition
Street Surface Paved
Porch Patio, Deck
Building
Faces Northwest
Story 1
Foundation Slab
Sewer City Sewer, Public Sewer
Water Well
Level or Stories One
Structure Type Wood/Frame,Wood Siding
New Construction false
Schools
Elementary Schools King Murphy
Middle Schools Clear Creek
High Schools Clear Creek
School District Clear Creek Re-1
Others
Senior Community false
SqFt Source Assessor
Special Listing Condition Private Owner
Virtual Tour https://www.zillow.com/view-imx/a242879f-d000-40ba-9e96-d13233b2686f?setAttribution=mls&wl=true&initialViewType=pano

GET MORE INFORMATION





