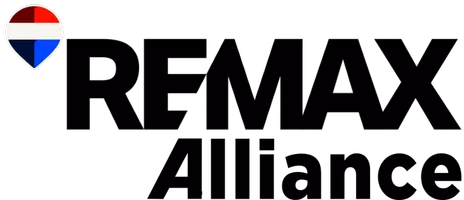UPDATED:
Key Details
Property Type Single Family Home
Sub Type Residential-Detached
Listing Status Active
Purchase Type For Sale
Square Footage 3,314 sqft
Subdivision Blue Heron South
MLS Listing ID 1040818
Style Patio Home,Ranch
Bedrooms 3
Full Baths 1
Three Quarter Bath 2
HOA Fees $502/qua
HOA Y/N true
Abv Grd Liv Area 1,904
Year Built 2000
Annual Tax Amount $5,176
Lot Size 10,018 Sqft
Acres 0.23
Property Sub-Type Residential-Detached
Source IRES MLS
Property Description
Location
State CO
County Boulder
Community Clubhouse, Tennis Court(S), Pool, Playground, Park, Recreation Room, Gated
Area Lafayette
Zoning PUD
Direction East on Arapahoe to 95th Street. North on 95th street to Blue Heron Way. Eat on Blue Heron Way. Gate will open as you approach. Turn right on Blue Heron Circle. Turn right on Westward drive. Property will be on the right on the corner.
Rooms
Other Rooms Workshop
Basement Full, Partially Finished, Radon Unknown
Primary Bedroom Level Main
Master Bedroom 17x15
Bedroom 2 Main 17x13
Bedroom 3 Lower 13x13
Dining Room Carpet
Kitchen Ceramic Tile Floor
Interior
Interior Features Eat-in Kitchen, Separate Dining Room, Cathedral/Vaulted Ceilings, Open Floorplan, Pantry, Walk-In Closet(s), Loft, Kitchen Island, 9ft+ Ceilings
Heating Forced Air
Cooling Central Air, Ceiling Fan(s)
Fireplaces Type Family/Recreation Room Fireplace, Great Room, Basement
Fireplace true
Window Features Window Coverings,Double Pane Windows
Appliance Electric Range/Oven, Self Cleaning Oven, Double Oven, Dishwasher, Refrigerator, Bar Fridge, Washer, Dryer, Microwave, Disposal
Laundry Sink, Washer/Dryer Hookups, Main Level
Exterior
Exterior Feature Lighting, Recreation Association Required
Parking Features Garage Door Opener, Oversized
Garage Spaces 3.0
Community Features Clubhouse, Tennis Court(s), Pool, Playground, Park, Recreation Room, Gated
Utilities Available Natural Gas Available, Cable Available
Roof Type Composition
Street Surface Paved,Asphalt
Handicap Access Level Lot, Accessible Hallway(s), Low Carpet, Accessible Doors, Accessible Entrance, Main Floor Bath, Main Level Bedroom, Stall Shower, Main Level Laundry
Porch Patio
Building
Lot Description Curbs, Gutters, Sidewalks, Fire Hydrant within 500 Feet, Lawn Sprinkler System, Corner Lot, Level, Within City Limits
Faces South
Story 1
Water City Water, City
Level or Stories One
Structure Type Stucco
New Construction false
Schools
Elementary Schools Lafayette
Middle Schools Angevine
High Schools Centaurus
School District Boulder Valley Dist Re2
Others
HOA Fee Include Common Amenities,Trash,Maintenance Grounds,Management
Senior Community false
Tax ID R0126586
SqFt Source Plans
Special Listing Condition Private Owner





