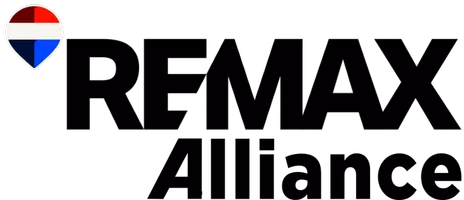UPDATED:
Key Details
Property Type Single Family Home
Sub Type Residential-Detached
Listing Status Active
Purchase Type For Sale
Square Footage 1,973 sqft
Subdivision Bromley Creek
MLS Listing ID 3923306
Bedrooms 4
Full Baths 2
Half Baths 1
HOA Fees $125/qua
HOA Y/N true
Abv Grd Liv Area 1,973
Year Built 1996
Annual Tax Amount $3,700
Lot Size 9,147 Sqft
Acres 0.21
Property Sub-Type Residential-Detached
Source REcolorado
Property Description
Location
State CO
County Adams
Area Metro Denver
Rooms
Other Rooms Outbuildings
Basement Unfinished
Primary Bedroom Level Upper
Bedroom 2 Upper
Bedroom 3 Upper
Bedroom 4 Upper
Interior
Interior Features Eat-in Kitchen, Cathedral/Vaulted Ceilings, Walk-In Closet(s)
Heating Forced Air
Cooling Central Air, Ceiling Fan(s)
Appliance Dishwasher, Refrigerator, Microwave, Disposal
Laundry Main Level
Exterior
Garage Spaces 2.0
Fence Fenced
Roof Type Composition
Porch Patio
Building
Lot Description Lawn Sprinkler System, Cul-De-Sac
Story 2
Sewer City Sewer, Public Sewer
Water City Water
Level or Stories Two
Structure Type Wood/Frame,Wood Siding,Concrete
New Construction false
Schools
Elementary Schools Southeast
Middle Schools Vikan
High Schools Brighton
School District School District 27-J
Others
HOA Fee Include Trash
Senior Community false
SqFt Source Assessor
Special Listing Condition Other Owner
Virtual Tour https://www.zillow.com/view-imx/33fc6dda-2868-4259-8704-3c53e7de6a38?setAttribution=mls&wl=true&initialViewType=pano





