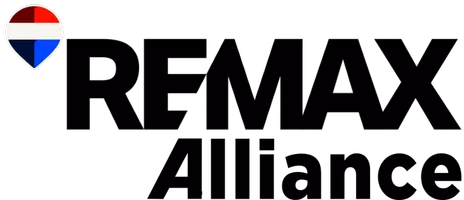
UPDATED:
Key Details
Property Type Single Family Home
Sub Type Residential-Detached
Listing Status Active
Purchase Type For Sale
Square Footage 3,338 sqft
Subdivision Washington Park
MLS Listing ID 5562857
Bedrooms 3
Full Baths 2
Three Quarter Bath 1
HOA Y/N false
Abv Grd Liv Area 2,560
Year Built 1909
Annual Tax Amount $6,509
Lot Size 4,791 Sqft
Acres 0.11
Property Sub-Type Residential-Detached
Source REcolorado
Property Description
This home showcases original features such as hardwood floors, bay windows, and stained-glass windows, as well as modern updates like a gas fireplace, quartz countertops, stainless steel appliances, and updated wood cabinetry in the chef's kitchen. The luxurious primary suite includes a private deck with 3 walk-in closets, and a spa-like bath with heated floors and a steam shower.
Relax on the inviting front porch or enjoy the private backyard deck surrounded by lush landscaping, a dog run, and a 2 car detached garage with EV charger. Perfectly positioned just blocks from Wash Park, South Pearl Street dining, light rail, Whole Foods, top-rated schools, and the highly anticipated new soccer stadium, this home offers unmatched walkability and convenience.
Location
State CO
County Denver
Area Metro Denver
Zoning U-SU-B
Rooms
Other Rooms Kennel/Dog Run
Basement Partially Finished
Primary Bedroom Level Upper
Bedroom 2 Upper
Bedroom 3 Upper
Interior
Interior Features Study Area, Open Floorplan, Pantry, Walk-In Closet(s)
Heating Forced Air
Cooling Evaporative Cooling, Ceiling Fan(s)
Fireplaces Type Living Room, Single Fireplace
Fireplace true
Window Features Bay Window(s),Skylight(s)
Appliance Dishwasher, Refrigerator, Washer, Dryer, Microwave, Disposal
Laundry In Basement
Exterior
Exterior Feature Balcony
Garage Spaces 2.0
Fence Fenced
Roof Type Composition
Street Surface Paved
Handicap Access Level Lot
Porch Patio, Deck
Building
Lot Description Gutters, Lawn Sprinkler System, Level
Faces West
Story 2
Sewer City Sewer, Public Sewer
Water City Water
Level or Stories Two
Structure Type Brick/Brick Veneer
New Construction false
Schools
Elementary Schools Lincoln
Middle Schools Grant
High Schools South
School District Denver 1
Others
Senior Community false
SqFt Source Appraiser
Special Listing Condition Private Owner

GET MORE INFORMATION





