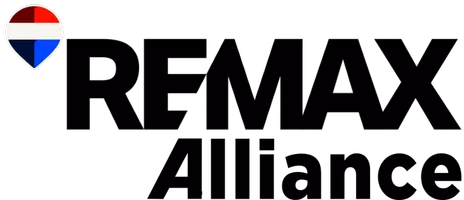OPEN HOUSE
Sat Jul 26, 10:00am - 12:00pm
Sun Jul 27, 1:00pm - 3:00pm
UPDATED:
Key Details
Property Type Single Family Home
Sub Type Residential-Detached
Listing Status Active
Purchase Type For Sale
Square Footage 4,101 sqft
Subdivision Southridge Greens
MLS Listing ID 1039867
Style Contemporary/Modern,Ranch
Bedrooms 4
Full Baths 3
Half Baths 1
HOA Fees $720/ann
HOA Y/N true
Abv Grd Liv Area 2,311
Year Built 1988
Annual Tax Amount $5,726
Lot Size 10,890 Sqft
Acres 0.25
Property Sub-Type Residential-Detached
Source IRES MLS
Property Description
Location
State CO
County Larimer
Area Fort Collins
Zoning RL
Rooms
Family Room Carpet
Basement Full, Partially Finished, Walk-Out Access, Daylight, Retrofit for Radon
Primary Bedroom Level Main
Master Bedroom 18x14
Bedroom 2 Main 16x13
Bedroom 3 Basement 17x14
Bedroom 4 Basement 13x13
Dining Room Carpet
Kitchen Wood Floor
Interior
Interior Features High Speed Internet, Central Vacuum, Eat-in Kitchen, Separate Dining Room, Cathedral/Vaulted Ceilings, Stain/Natural Trim, Walk-In Closet(s), Wet Bar, Kitchen Island, 9ft+ Ceilings
Heating Forced Air, Humidity Control
Cooling Central Air, Ceiling Fan(s), Whole House Fan
Flooring Wood Floors
Fireplaces Type 2+ Fireplaces, Outside Combustion Air, Gas, Gas Logs Included
Fireplace true
Window Features Window Coverings,Wood Frames,Double Pane Windows
Appliance Electric Range/Oven, Gas Range/Oven, Down Draft, Self Cleaning Oven, Dishwasher, Refrigerator, Washer, Dryer, Microwave, Disposal
Laundry Washer/Dryer Hookups, Main Level
Exterior
Exterior Feature Lighting
Parking Features Garage Door Opener, Heated Garage
Garage Spaces 3.0
Utilities Available Natural Gas Available, Electricity Available, Cable Available
View Mountain(s), Foothills View
Roof Type Other
Street Surface Paved,Asphalt
Handicap Access Accessible Hallway(s), Accessible Entrance, Main Floor Bath, Main Level Bedroom, Stall Shower, Main Level Laundry
Porch Patio, Deck
Building
Lot Description Curbs, Gutters, Sidewalks, Fire Hydrant within 500 Feet, Lawn Sprinkler System, Sloped, On Golf Course, Near Golf Course, Within City Limits
Faces East
Story 1
Sewer District Sewer
Water District Water, FTC/LVLD
Level or Stories One
Structure Type Wood/Frame,Brick/Brick Veneer,Painted/Stained
New Construction false
Schools
Elementary Schools Bacon
Middle Schools Preston
High Schools Fossil Ridge
School District Poudre
Others
HOA Fee Include Trash
Senior Community false
Tax ID R1187490
SqFt Source Other
Special Listing Condition Private Owner





