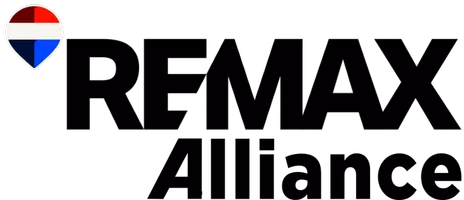UPDATED:
Key Details
Property Type Single Family Home
Sub Type Residential-Detached
Listing Status Active
Purchase Type For Sale
Square Footage 882 sqft
Subdivision Forest Glen
MLS Listing ID 2995633
Style Ranch
Bedrooms 2
Half Baths 1
Three Quarter Bath 1
HOA Fees $75/mo
HOA Y/N true
Abv Grd Liv Area 882
Year Built 1973
Annual Tax Amount $226
Lot Size 0.750 Acres
Acres 0.75
Property Sub-Type Residential-Detached
Source REcolorado
Property Description
Location
State CO
County Teller
Community Clubhouse
Area Out Of Area
Zoning R-1M
Direction Take Hwy 24 west to Wilson Dr. and turn left. Then take the 2nd left past pond to the property on the left.
Rooms
Other Rooms Outbuildings
Primary Bedroom Level Main
Bedroom 2 Main
Interior
Interior Features Eat-in Kitchen, Pantry
Heating Forced Air, Wood Stove
Fireplaces Type Single Fireplace
Fireplace true
Appliance Dishwasher, Refrigerator, Washer, Dryer, Microwave
Exterior
Community Features Clubhouse
Utilities Available Electricity Available, Cable Available
Roof Type Metal
Street Surface Gravel
Handicap Access Accessible Approach with Ramp
Porch Deck
Building
Lot Description Abuts National Forest
Story 1
Sewer Septic, Septic Tank
Level or Stories One
Structure Type Vinyl Siding
New Construction false
Schools
Elementary Schools Summit
Middle Schools Woodland Park
High Schools Woodland Park
School District Woodland Park Re-2
Others
Senior Community false
SqFt Source Assessor
Special Listing Condition Private Owner





