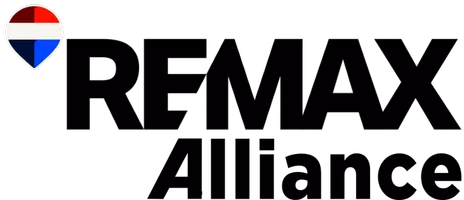UPDATED:
Key Details
Property Type Single Family Home
Sub Type Residential-Detached
Listing Status Active
Purchase Type For Sale
Square Footage 3,037 sqft
Subdivision Anthem Ranch
MLS Listing ID 4423749
Style Contemporary/Modern,Ranch
Bedrooms 3
Full Baths 1
Half Baths 1
Three Quarter Bath 1
HOA Fees $283/mo
HOA Y/N true
Abv Grd Liv Area 2,337
Year Built 2016
Annual Tax Amount $7,876
Lot Size 7,405 Sqft
Acres 0.17
Property Sub-Type Residential-Detached
Source REcolorado
Property Description
From the moment you arrive, you'll notice the charming paver stone front patio and steps, and the home's distinctive separate garage doors. Step inside to find a gourmet kitchen designed to impress: quartz countertops, under-cabinet lighting, a double oven, built-in microwave, gas cooktop, soft-close drawers, designer backsplash, pendant lighting, and a spacious quartz island with a granite composite sink-all framed by crisp white cabinetry and high-end finishes. The formal dining room is perfect for entertaining guests.
Elegant plantation shutters, custom upgraded lighting, and extended hardwood flooring elevate the home's aesthetic. The open-concept living room features a wrought iron railing and opens to an expanded deck, ideal for enjoying Colorado's beautiful weather. The main-level office includes double glass French doors and custom built-ins, creating a bright and functional workspace.
The primary suite offers a spa-like retreat with a large walk-in shower adorned with designer tile, and ample closet space. The finished basement includes a 3rd bedroom, full family/media room with TV and surround sound, a flex room (perfect for fitness, crafts, or a second office), and additional storage.
Additional features include taller ceilings and doors, ceiling fans, humidifier, and radon mitigation system. Outside, enjoy a professionally landscaped yard with no rear neighbors-the home backs directly to a serene walking trail.
Residents of Anthem Ranch enjoy access to the 30,000 sq ft Aspen Lodge Rec Center, over 130 active clubs, and 48+ miles of scenic trails. This home perfectly balances luxury living with a vibrant, connected lifestyle.
Location
State CO
County Broomfield
Community Clubhouse, Tennis Court(S), Hot Tub, Pool, Playground, Fitness Center, Hiking/Biking Trails
Area Broomfield
Zoning RES
Rooms
Basement Partially Finished, Daylight, Built-In Radon, Radon Test Available, Sump Pump
Primary Bedroom Level Main
Master Bedroom 17x15
Bedroom 2 Main 14x13
Bedroom 3 Basement
Interior
Interior Features Study Area, Eat-in Kitchen, Open Floorplan, Pantry, Walk-In Closet(s)
Heating Forced Air, Humidity Control
Cooling Central Air, Ceiling Fan(s)
Fireplaces Type Family/Recreation Room Fireplace, Single Fireplace
Fireplace true
Window Features Window Coverings,Double Pane Windows
Appliance Self Cleaning Oven, Double Oven, Dishwasher, Refrigerator, Washer, Dryer, Microwave, Disposal
Laundry Main Level
Exterior
Garage Spaces 2.0
Community Features Clubhouse, Tennis Court(s), Hot Tub, Pool, Playground, Fitness Center, Hiking/Biking Trails
Utilities Available Electricity Available, Cable Available
Roof Type Concrete
Street Surface Paved
Handicap Access Level Lot
Porch Patio, Deck
Building
Lot Description Gutters, Lawn Sprinkler System, Level, Abuts Public Open Space
Story 1
Foundation Slab
Sewer City Sewer, Public Sewer
Water City Water
Level or Stories One
Structure Type Wood/Frame,Stone
New Construction false
Schools
Elementary Schools Thunder Vista
Middle Schools Thunder Vista
High Schools Legacy
School District Adams 12 5 Star Schl
Others
HOA Fee Include Trash
Senior Community true
SqFt Source Assessor
Special Listing Condition Private Owner
Virtual Tour https://www.zillow.com/view-imx/0f96d01e-669f-450e-b4af-f6b455c0b731?setAttribution=mls&wl=true&initialViewType=pano





