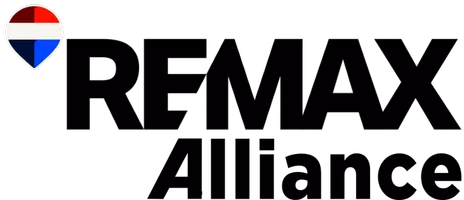UPDATED:
Key Details
Property Type Single Family Home
Sub Type Residential-Detached
Listing Status Active
Purchase Type For Sale
Square Footage 4,378 sqft
Subdivision Pine Ridge Estates
MLS Listing ID 1039531
Bedrooms 6
Full Baths 1
Half Baths 1
Three Quarter Bath 3
HOA Fees $200/mo
HOA Y/N true
Abv Grd Liv Area 3,211
Year Built 2004
Annual Tax Amount $4,084
Lot Size 0.620 Acres
Acres 0.62
Property Sub-Type Residential-Detached
Source IRES MLS
Property Description
Location
State CO
County Weld
Area Greeley/Weld
Zoning Res
Rooms
Family Room Carpet
Basement Full, Unfinished
Primary Bedroom Level Upper
Master Bedroom 17x14
Bedroom 2 Upper 13x11
Bedroom 3 Upper 11x10
Bedroom 4 Basement 15x10
Bedroom 5 Basement 9x8
Dining Room Tile Floor
Kitchen Tile Floor
Interior
Interior Features Satellite Avail, High Speed Internet, Walk-In Closet(s), Sauna, Wet Bar, Beamed Ceilings
Heating Forced Air
Cooling Central Air, Ceiling Fan(s)
Fireplaces Type Gas, Primary Bedroom, Great Room
Fireplace true
Window Features Window Coverings,Double Pane Windows
Appliance 2 or more H20 Heaters, Double Oven, Dishwasher, Refrigerator, Bar Fridge, Washer, Dryer, Microwave, Disposal
Laundry Washer/Dryer Hookups, Upper Level
Exterior
Parking Features Garage Door Opener, Oversized
Garage Spaces 3.0
Fence Partial
Utilities Available Natural Gas Available, Electricity Available, Cable Available
Roof Type Tile
Handicap Access Level Lot, Level Drive, Main Floor Bath, Main Level Bedroom
Porch Patio
Building
Lot Description Lawn Sprinkler System, Mineral Rights Excluded
Story 2
Sewer City Sewer
Water City Water, City of Greeley
Level or Stories Two
Structure Type Wood/Frame,Stucco
New Construction false
Schools
Elementary Schools Scott
Middle Schools John Evans
High Schools Greeley Central
School District Greeley 6
Others
HOA Fee Include Common Amenities
Senior Community false
Tax ID R1119496
SqFt Source Other
Special Listing Condition Private Owner





