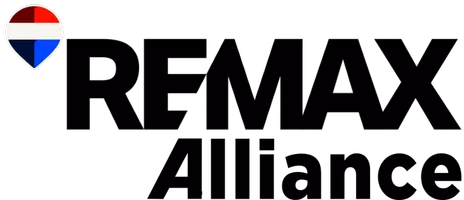UPDATED:
Key Details
Property Type Single Family Home
Sub Type Residential-Detached
Listing Status Active
Purchase Type For Sale
Square Footage 3,818 sqft
Subdivision Miramonte Farms
MLS Listing ID 1039478
Style Contemporary/Modern
Bedrooms 4
Full Baths 4
HOA Y/N false
Abv Grd Liv Area 2,728
Year Built 1997
Annual Tax Amount $5,124
Lot Size 6,534 Sqft
Acres 0.15
Property Sub-Type Residential-Detached
Source IRES MLS
Property Description
Location
State CO
County Broomfield
Community Hot Tub
Area Broomfield
Zoning PUD
Rooms
Family Room Wood Floor
Basement Full, Partially Finished
Primary Bedroom Level Upper
Master Bedroom 14x15
Bedroom 2 Upper 12x13
Bedroom 3 Upper 13x12
Bedroom 4 Upper 12x12
Dining Room Wood Floor
Kitchen Wood Floor
Interior
Interior Features Study Area, Separate Dining Room, Cathedral/Vaulted Ceilings, Open Floorplan, Walk-In Closet(s)
Heating Forced Air
Cooling Central Air, Ceiling Fan(s)
Flooring Wood Floors
Fireplaces Type Gas, Family/Recreation Room Fireplace
Fireplace true
Window Features Window Coverings
Appliance Electric Range/Oven, Dishwasher, Refrigerator, Microwave, Disposal
Laundry Washer/Dryer Hookups, Main Level
Exterior
Garage Spaces 2.0
Fence Fenced, Wood
Community Features Hot Tub
Utilities Available Natural Gas Available, Electricity Available
View Mountain(s)
Roof Type Composition
Street Surface Paved,Asphalt
Porch Enclosed
Building
Lot Description Curbs, Gutters, Sidewalks
Story 2
Sewer City Sewer
Water City Water, City
Level or Stories Two
Structure Type Wood/Frame,Brick/Brick Veneer
New Construction false
Schools
Elementary Schools Kohl
Middle Schools Aspen Creek
High Schools Broomfield
School District Boulder Valley Dist Re2
Others
Senior Community false
Tax ID R1118317
SqFt Source Assessor
Special Listing Condition Private Owner





