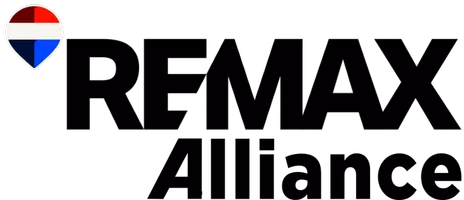UPDATED:
Key Details
Property Type Single Family Home
Sub Type Residential-Detached
Listing Status Active
Purchase Type For Sale
Square Footage 1,938 sqft
Subdivision Village Acres
MLS Listing ID 1039401
Bedrooms 4
Full Baths 2
Three Quarter Bath 1
HOA Y/N false
Abv Grd Liv Area 1,938
Year Built 1962
Annual Tax Amount $3,379
Lot Size 0.850 Acres
Acres 0.85
Property Sub-Type Residential-Detached
Source IRES MLS
Property Description
Location
State CO
County Larimer
Area Estes Park
Zoning R
Direction From Estes Park, drive south on Highway 7 (S. St. Vrain Avenue) towards Allenspark. Turn right on Lexington Lane. Follow Lexington Lane to the top of the hill, and stay to the left to continue on Lexington Lane. The home is on the corner of Lexington Lane and Concord Lane. Park in the driveway.
Rooms
Basement None
Primary Bedroom Level Upper
Master Bedroom 27x12
Kitchen Luxury Vinyl Floor
Interior
Interior Features High Speed Internet, Open Floorplan
Heating Forced Air
Cooling Ceiling Fan(s)
Fireplaces Type Living Room
Fireplace true
Window Features Triple Pane Windows
Appliance Electric Range/Oven, Dishwasher, Refrigerator, Washer, Dryer, Microwave, Disposal
Exterior
Exterior Feature Balcony
Garage Spaces 2.0
Utilities Available Natural Gas Available, Electricity Available
View Foothills View
Roof Type Composition
Street Surface Paved,Asphalt
Porch Patio, Deck
Building
Lot Description Curbs, Gutters, Corner Lot, Sloped
Story 3
Sewer District Sewer
Water City Water, Town of Estes Park
Level or Stories Tri-Level
Structure Type Wood/Frame
New Construction false
Schools
Elementary Schools Estes Park
Middle Schools Estes Park
High Schools Estes Park
School District Estes Park District
Others
Senior Community false
Tax ID R0523704
SqFt Source Assessor
Special Listing Condition Private Owner





