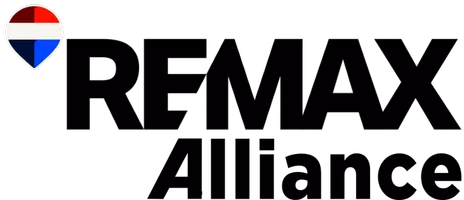UPDATED:
Key Details
Property Type Single Family Home
Sub Type Residential-Detached
Listing Status Active
Purchase Type For Sale
Square Footage 2,634 sqft
Subdivision Buffalo Mesa
MLS Listing ID 9271010
Bedrooms 4
Full Baths 2
Three Quarter Bath 1
HOA Y/N true
Abv Grd Liv Area 2,087
Year Built 2005
Annual Tax Amount $4,347
Lot Size 6,534 Sqft
Acres 0.15
Property Sub-Type Residential-Detached
Source REcolorado
Property Description
Don't miss the gorgeous fireplace in the main level living room that is open concept to the kitchen.
A must on your wish list, a main level primary suite complete with a 5 piece bath including a modern soaking tub and marble double sinks and stunning walk in shower. Yes, don't worry the laundry is also on the main level. A two story home that lives like a ranch home. Perfection!
Just look up and you will be mesmerized by the balcony swept upper-level living room that looks over the entire lower level. Fresh new carpet carefully installed for you.
There are two bedrooms and a full bath on the upper level as well. Don't miss the rain shower in the upper-level bath and that tile work. You are going ask if you can move in tomorrow!
The basement level is finished with 2 rooms for you to decide what you will use them for and a large room with a wet bar. Maybe plan for that pool table you have always wanted.
The backyard is privately surrounded by large established trees, a flag stone patio and deck.
This is the one you have been wishing for elegant, stunning and nothing left to do except enjoy your new home to show off to friends & family because it's yours!
Location
State CO
County Adams
Community Pool, Playground, Fitness Center, Hiking/Biking Trails
Area Metro Denver
Zoning SFR
Direction Use your favorite GPS please
Rooms
Basement Full, Partially Finished
Primary Bedroom Level Main
Bedroom 2 Upper
Bedroom 3 Upper
Bedroom 4 Basement
Interior
Interior Features Study Area, Eat-in Kitchen, Cathedral/Vaulted Ceilings, Open Floorplan, Walk-In Closet(s), Wet Bar, Kitchen Island
Heating Forced Air
Cooling Central Air, Ceiling Fan(s)
Fireplaces Type Living Room, Single Fireplace
Fireplace true
Window Features Double Pane Windows
Appliance Self Cleaning Oven, Dishwasher, Refrigerator, Dryer, Microwave, Disposal
Laundry Main Level
Exterior
Garage Spaces 3.0
Fence Fenced
Community Features Pool, Playground, Fitness Center, Hiking/Biking Trails
Utilities Available Natural Gas Available, Electricity Available, Cable Available
Roof Type Composition
Street Surface Paved
Porch Deck
Building
Story 2
Sewer City Sewer, Public Sewer
Water City Water
Level or Stories Two
Structure Type Wood/Frame,Composition Siding
New Construction false
Schools
Elementary Schools Reunion
Middle Schools Overland Trail
High Schools Prairie View
School District School District 27-J
Others
HOA Fee Include Trash
Senior Community false
SqFt Source Assessor
Special Listing Condition Private Owner
Virtual Tour https://www.zillow.com/view-imx/aa63a11c-7247-49c6-8dc0-31c6846046cc?setAttribution=mls&wl=true&initialViewType=pano





