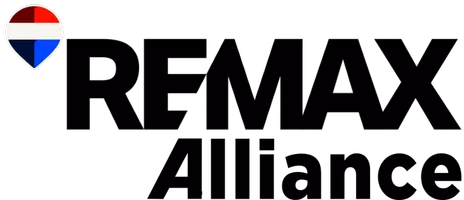UPDATED:
Key Details
Property Type Single Family Home
Sub Type Residential-Detached
Listing Status Active
Purchase Type For Sale
Square Footage 3,380 sqft
Subdivision Farmstead
MLS Listing ID 1039278
Style Ranch
Bedrooms 2
Full Baths 2
HOA Fees $195/qua
HOA Y/N true
Abv Grd Liv Area 1,690
Year Built 2020
Annual Tax Amount $3,161
Lot Size 7,840 Sqft
Acres 0.18
Property Sub-Type Residential-Detached
Source IRES MLS
Property Description
Location
State CO
County Larimer
Area Loveland/Berthoud
Zoning RES
Rooms
Basement Full, Unfinished
Primary Bedroom Level Main
Master Bedroom 14x14
Bedroom 2 Main 10x12
Dining Room Wood Floor
Kitchen Wood Floor
Interior
Interior Features Study Area, Satellite Avail, High Speed Internet, Eat-in Kitchen, Open Floorplan, Pantry, Walk-In Closet(s)
Heating Forced Air
Cooling Central Air
Fireplaces Type Gas
Fireplace true
Window Features Window Coverings
Appliance Electric Range/Oven, Dishwasher, Refrigerator, Washer, Dryer, Microwave
Laundry Main Level
Exterior
Garage Spaces 2.0
Fence Fenced, Wood
Utilities Available Natural Gas Available, Electricity Available, Cable Available
Roof Type Composition
Street Surface Paved,Asphalt
Porch Patio
Building
Lot Description Curbs, Gutters, Sidewalks, Lawn Sprinkler System
Faces South
Story 1
Sewer City Sewer
Water City Water, Town of Berthoud
Level or Stories One
Structure Type Wood/Frame,Brick/Brick Veneer
New Construction false
Schools
Elementary Schools Ivy Stockwell
Middle Schools Turner
High Schools Berthoud
School District Thompson R2-J
Others
HOA Fee Include Common Amenities
Senior Community false
Tax ID R1669703
SqFt Source Other
Special Listing Condition Private Owner





