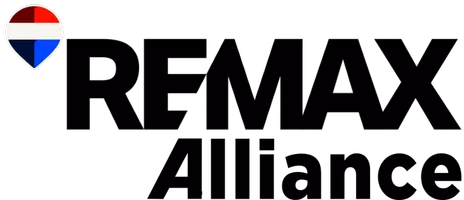UPDATED:
Key Details
Property Type Single Family Home
Sub Type Residential-Detached
Listing Status Active
Purchase Type For Sale
Square Footage 4,510 sqft
MLS Listing ID 1026875
Bedrooms 3
Full Baths 2
Half Baths 1
Three Quarter Bath 1
HOA Y/N false
Abv Grd Liv Area 4,510
Year Built 2008
Annual Tax Amount $3,039
Lot Size 37.360 Acres
Acres 37.36
Property Sub-Type Residential-Detached
Source IRES MLS
Property Description
Location
State CO
County Weld
Area Greeley/Weld
Zoning Ag
Rooms
Other Rooms Storage, Carriage House
Basement None
Primary Bedroom Level Main
Master Bedroom 26x23
Bedroom 2 Main 13x10
Bedroom 3 Additional Upper 15x15
Dining Room Wood Floor
Kitchen Tile Floor
Interior
Interior Features Study Area, In-Law Floorplan, Satellite Avail, High Speed Internet, Separate Dining Room, Cathedral/Vaulted Ceilings, Open Floorplan, Pantry, Stain/Natural Trim, Walk-In Closet(s), Loft, Kitchen Island, Steam Shower, 9ft+ Ceilings, Beamed Ceilings, Crown Molding, Sunroom
Heating Forced Air, Hot Water, Radiant
Cooling Central Air
Fireplaces Type 2+ Fireplaces, Gas, Primary Bedroom, Great Room
Fireplace true
Window Features Window Coverings,Sunroom
Appliance Gas Range/Oven, Double Oven, Dishwasher, Refrigerator, Bar Fridge, Washer, Dryer, Microwave, Water Purifier Owned, Disposal
Laundry Sink, Washer/Dryer Hookups, Main Level
Exterior
Exterior Feature Gas Grill, Balcony
Parking Features Garage Door Opener, RV/Boat Parking, >8' Garage Door, Oversized
Garage Spaces 3.0
Fence Fenced
Utilities Available Propane, Cable Available
View Foothills View, Plains View, Panoramic
Roof Type Composition
Present Use Horses
Handicap Access Main Floor Bath, Main Level Bedroom, Stall Shower, Main Level Laundry
Porch Patio, Deck, Enclosed
Building
Lot Description Mineral Rights Included, Abuts Public Open Space, Stream, Lake on Lot
Story 1.5
Sewer Septic
Water Well, Well
Level or Stories One and One Half
Structure Type Wood Siding
New Construction false
Schools
Elementary Schools Highland
Middle Schools Highland
High Schools Highland
School District Ault-Highland Re-9
Others
Senior Community false
Tax ID R0603686
SqFt Source Other
Special Listing Condition Private Owner
Virtual Tour https://vimeo.com/869939008?share=copy





